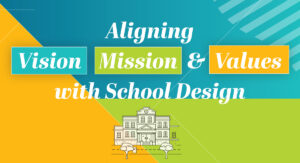A Guide for School Boards, Leaders, and Community Design Teams
By: Dr. Robert Dillon
Whether you are building a new school, adding onto an existing building, or remodeling and making the most of a current building, it is essential that you create explicit links between who you are and where you learn. The most effective schools craft visions, missions, and values that are alive — in that they feed the decision-making around all aspects of the school, including the physical design. Without this alignment, schools can create barriers to excellence. An apparent mismatch between what they say and the spaces they create can generate confusion about their true commitment to their vision and mission, discouraging buy-in from their communities.
This doesn’t have to be the case, though. When thoughtfully designed, the physical spaces within a school can significantly enhance the educational experience, support the wellbeing of students, and foster a sense of belonging and connection. They can also be figurative ambassadors that speak loudly about the excellence of the work happening inside. Through this article, we hope to outline a process for ensuring that future school designs align with the district’s core principles while avoiding the most common potholes.
Set the stage for success.
Articulate your mission
The first step in any design project should be to articulate the district’s vision, mission, and values clearly. So many schools and districts think their mission statements are clear, but many audiences don’t have a sense of their real meaning and message. They are missing context, making it impossible to align design decisions to these statements of core principles without a shared understanding of what they truly mean. In clarifying, make sure that the long-term goals of the educational experience you want to provide (as well as the instructional strategies to unlock that experience) are clear. Remember that it takes ongoing engagement with all stakeholders — teachers, students, parents, and community members — to ensure a shared and continuous understanding of these priorities and the language that surrounds them.
Evaluate the current spaces
Double checking the current reality before proceeding into a new design is important, as leaving some aspects of the building or buildings much farther behind others can detract from your mission. To avoid this, conduct a needs assessment to evaluate the current state of facilities and identify areas that currently fall short. This assessment should consider factors such as:
- Whether the current spaces support modern teaching methods and learning modalities
- How well the current spaces promote physical, emotional, and social well-being
- If the current spaces foster a sense of community and belonging
Enlist the help of a diverse team
The schools and districts that have done this work in the most effective ways form a collaborative design team that includes a diverse group of stakeholders, such as educators, architects, designers, students, and community members. This helps to ensure that multiple perspectives are considered and that the new or updated design reflects the needs and aspirations of the entire school community. This allows a small group to keep the focus on intentional, linked design during every step of the process.
Contact your dedicated Account Manager:
Please contact the Demco inside sales department for everyday orders and general inquiries. For contract pricing, please reference C10903 or inform them you are an ILTPP member. 
McKenzie Encarnacion
Inside Sales Specialist
mckenziee@demco.com
For larger projects needing installation or design, please contact the Demco Business Development Representative
John Jakelja
Business Development Representative
630-901-5989
johnj@demco.com






